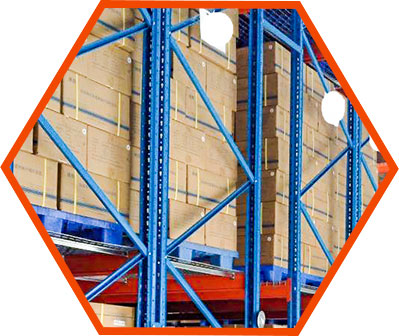A brief introduction of integrated mezzanine rack:
Integrated rack supported mezzanine is also called prefab mezzanine. The mezzanine rack system mainly consists of racking shelves and platforms. It is a combination of medium-sized shelves and mezzanine floor system. It has a wide range of uses. The ground floor can store goods, and the second floor can be used as an office or warehouse inventory.
The span between the columns can be larger or smaller according to customer requirements. Under normal circumstances, we will design within the range of 2.5-3.8 meters.
The prerequisite for making racking mezzanine floor is that the minimum height of the warehouse must be above 4 meters, so as to ensure that the height of the bottom and second floors is about 2 meters, which is convenient for employees to store and walk.
The rack supported mezzanine must be equipped with stairs to facilitate employees to work on the second floor.
Generally, a lifting platform will be configured to transport goods.
Guardrails must be installed not close to strong surfaces, and the height of the guardrail is generally between 1000-1200MM. This is a safe height (more than half of the person's height) to ensure that personnel will not have safety accidents.

Full use of vertical space.
Reduce wasted space.
Maximize the space
Up to 80% cheaper than a new building
Convenient installation and disassembly
We have warehouse mezzanine racks bulk wholesale at competitive prices, which improve management and operation efficiency.

We will reply as soon as possible. Thank you for your support for our warehouse storage equipment.